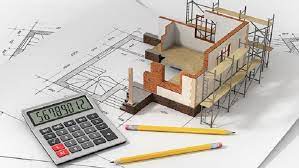No construction project is complete without a proper building plan. Building plans are designed and drawn by architects in consultant with construction engineers. Without proper plan and building drawings it is impossible start construction work. Construction project planning is done by building construction consultants or building contractors in collaboration with architects and engineers. Only after an approved building plan can a building contractor start construction so it is advised that you get the best building construction company or building consultant to get the plan on the board and design it according to your specification.
How important is construction project planning?
Building planning is the most crucial element of a design process. The design of a building without a proper plan will become meaningless. When an architect conceives a building plan he should keep a plan layout in mind throughout the designing process so it is not diverted from the specifications and visualizations of the project owner. Owner of the building is the ultimate authority who will okay the project so this should be kept in the loop when you are in the process of designing the building drawings.
Presence of construction project plan is vital for the progress of the project. In a construction design plan drawing you get detailed description of dimensions that each sections will need during the building process. The building plans, maps or drawings allow you to check work progress at every phase and correct if it is going in the wrong directions. Work crew cannot make mistakes when you have a proper building plan that you can supply them in hardcopy or softcopy. It saves a lot of time because construction engineers and supervisors can easily read the building layout and descriptions and accordingly direct work crew to carry out the building process.
Engage a design build company to draw building plans
Building plans or drawings will also equip you to make calculations such as how much material is required for each section of the construction. This way they can reduce material waste as the building contractor will be ordering quantities that are just and required for the construction. It is important for a construction to keep a design build company in the loop because they may at time need editing of the plan such as introduction or deletion of certain portions of the construction. The drawings make it easy to spot practical flaws and accordingly correct them with the collaboration of the building plan designer. If you want building plans designed for a new project or renovation you can trust Concept73 Constructions, UK to give you the best as they are most experienced in the realm of building designs. Contact them on phone number 01372662255 or by sending mail to adam@concept73developments.co.uk to fix an appointment.

